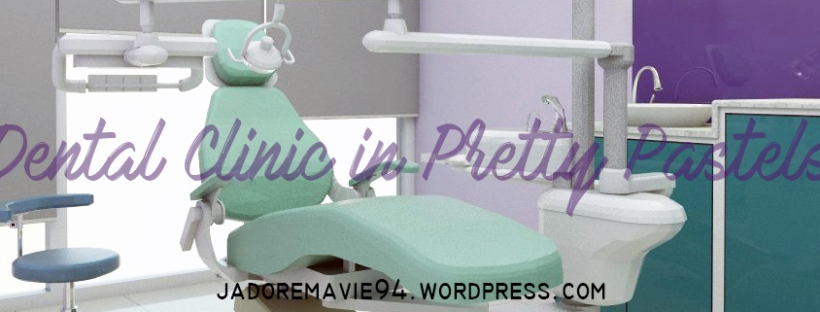This was one of the projects I’ve designed while working for MCMD&CSI. The space used to be a spa up until the old tenant decided to close it. Now the space is under a new tenant (the client) who wanted to convert it to a dental clinic. It has a total area of 36 square meters with no partitions. (The spa only used floor to ceiling curtains as dividers.)
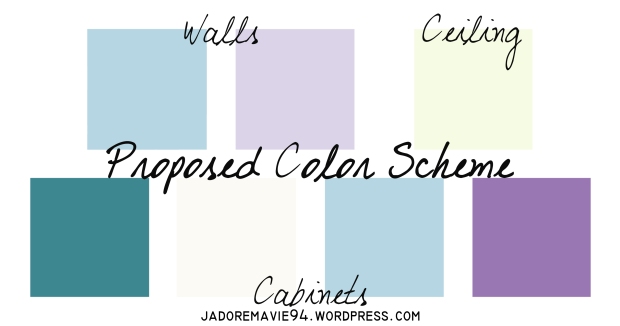
Pastel colors were mostly used for the entirety of the clinic. Using light colors will give the small clinic appear more spacious.
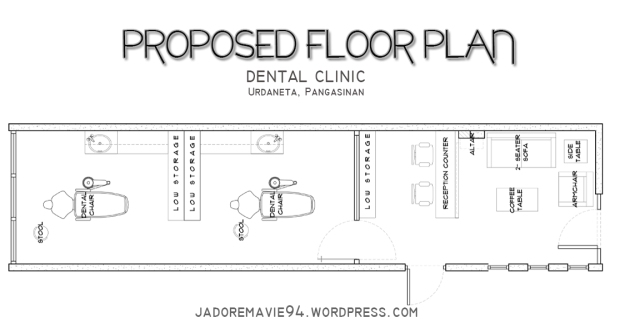
The client’s requires space for two examination areas, a reception area and a waiting area. Enough storage for supplies and documents was also requested.
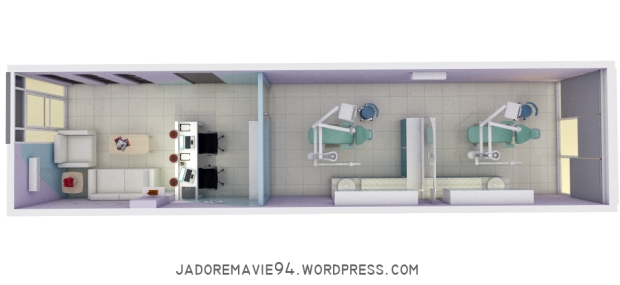
A rendered perspective view of the floor plan.
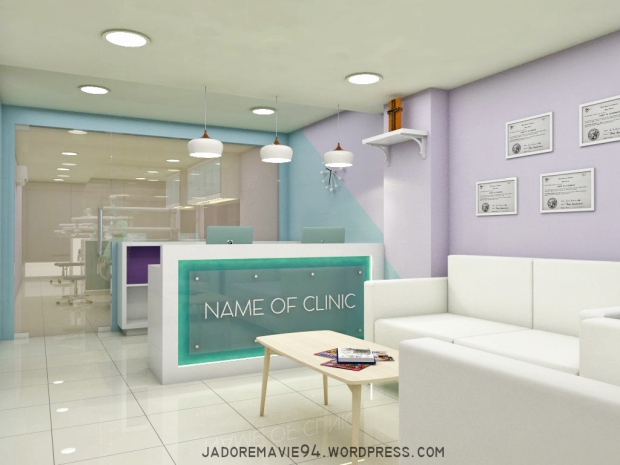
The reception area and the examination area are separated by glass partitions. Originally, the client wanted to use a one-way mirror to give the patients privacy while allowing the the dentists to see the reception area while in the examination room. Sadly, that would only work if the examination area will be dimmer than the reception area. In the end, the client opted for frosted glass. 😀
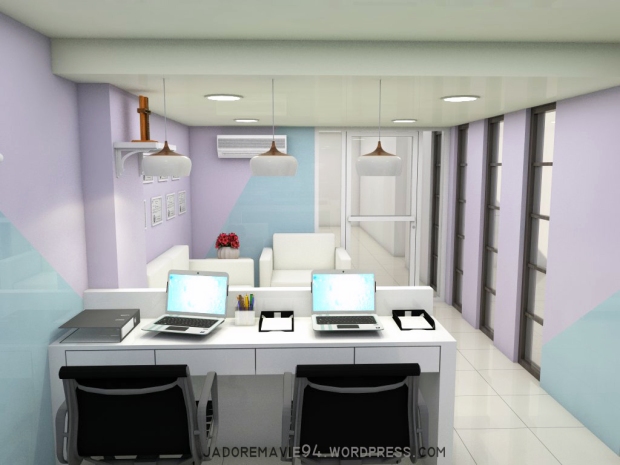
Reception and Waiting Area
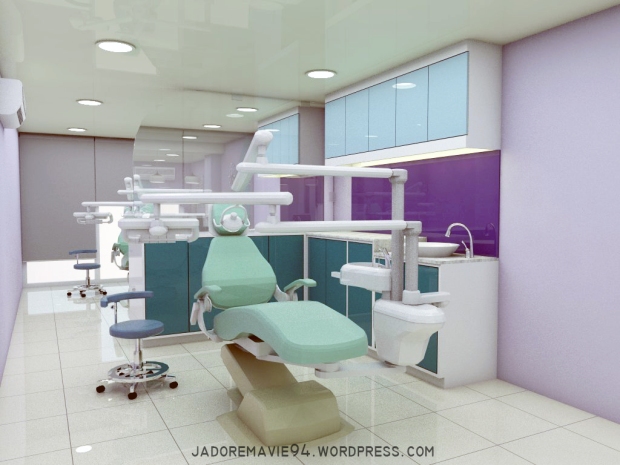
A view of the examination area
Each examination area has its own counter, sink and overhead cabinet. A counter height storage cabinet with glass divider is used to separate the two examination area.
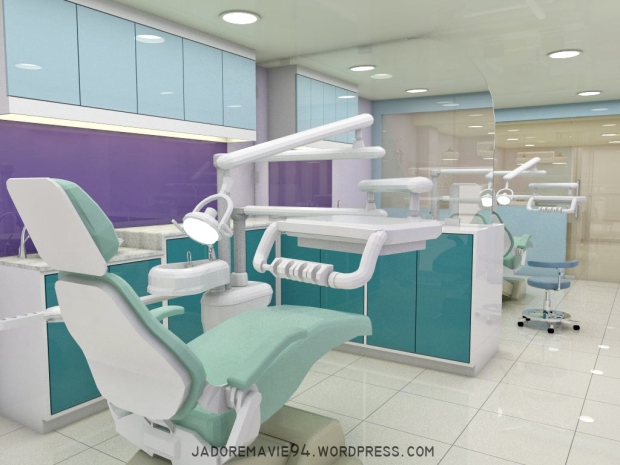
A view of the examination areas from the back of the clinic.
PROJECT SUMMARY CHECK:
- Year Designed: 2016
- Work done under MCMD&CSI.
- Location of Project: Urdaneta, Pangasinan
- Type of Space: Dental Clinic
- Total Area: 36 square meter

